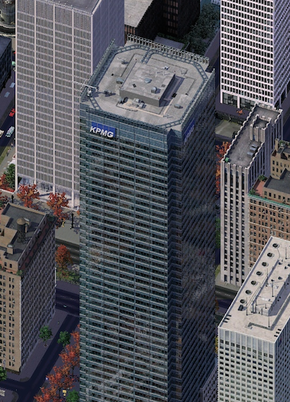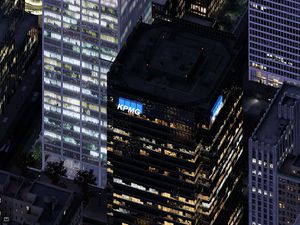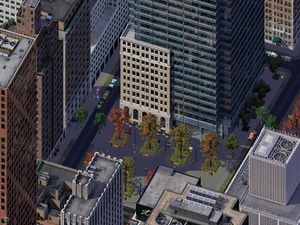675 North Columbus Avenue : Différence entre versions
(→Architecture) |
(MAJ de la page.) |
||
| Ligne 7: | Ligne 7: | ||
! colspan="2" align="center" valign="middle" height="20" style="font-weight: bold; font-size: 1em; background:#ADD8E6; color: #ffffff" | <font size="2">'''Localisation''' | ! colspan="2" align="center" valign="middle" height="20" style="font-weight: bold; font-size: 1em; background:#ADD8E6; color: #ffffff" | <font size="2">'''Localisation''' | ||
|- | |- | ||
| − | | '''Pays'''|| align=" | + | | '''Pays'''|| align="left" | [[Simland]] [[Image:Drapeau de la Nation de Simland.jpg|22px]] |
|- | |- | ||
| − | | '''État''' || align=" | + | | '''État''' || align="left" | [[Méridionie]] [[Image:Drapeau-Empire-Méridional.png|22px]] |
|- | |- | ||
| − | | '''Ville''' || align=" | + | | '''Ville''' || align="left" | [[Medrean City]] [[Fichier:MedreanCity Flag.png|22px]] |
|- | |- | ||
| − | | '''Adresse''' || align=" | + | | '''Adresse''' || align="left" | 675 North Columbus Avenue<br>08241 North Downtown |
|- | |- | ||
| colspan="2" align="center" |[[Image:LocalisationMC1.png|280px]]<br> <small>Localisation du 599 S. Colonius Avenue<br> (©[[La Cartographie Nationale|Cartographie Nationale]])</small> | | colspan="2" align="center" |[[Image:LocalisationMC1.png|280px]]<br> <small>Localisation du 599 S. Colonius Avenue<br> (©[[La Cartographie Nationale|Cartographie Nationale]])</small> | ||
| Ligne 19: | Ligne 19: | ||
! colspan="2" align="center" valign="middle" height="20" style="font-weight: bold; font-size: 1em; background:#ADD8E6; color: #ffffff" | <font size="2">'''Histoire''' | ! colspan="2" align="center" valign="middle" height="20" style="font-weight: bold; font-size: 1em; background:#ADD8E6; color: #ffffff" | <font size="2">'''Histoire''' | ||
|- | |- | ||
| − | | '''Architecte''' || align=" | + | | '''Architecte''' || align="left" | Kelly Dale |
|- | |- | ||
| − | | '''Construction''' || align=" | + | | '''Construction''' || align="left" | 2015 |
|- | |- | ||
| − | | '''Usage''' || align=" | + | | '''Usage''' || align="left" | Bureaux |
|- | |- | ||
| − | | '''Coût''' || align=" | + | | '''Coût''' || align="left" | 98 millions § |
|- | |- | ||
! colspan="2" align="center" valign="middle" height="20" style="font-weight: bold; font-size: 1em; background:#ADD8E6; color: #ffffff" | <font size="2">'''Architecture''' | ! colspan="2" align="center" valign="middle" height="20" style="font-weight: bold; font-size: 1em; background:#ADD8E6; color: #ffffff" | <font size="2">'''Architecture''' | ||
|- | |- | ||
| − | | '''Style''' || align=" | + | | '''Style''' || align="left" | Postmodernisme |
|- | |- | ||
| − | | '''Hauteur du toit''' || align=" | + | | '''Hauteur du toit''' || align="left" | 205 m (711 ft) |
|- | |- | ||
| − | | '''Nombre d'étages''' || align=" | + | | '''Nombre d'étages''' || align="left" | 46 |
|- | |- | ||
| − | | '''Superficie''' || align=" | + | | '''Superficie''' || align="left" | 80 358 m2 |
|- | |- | ||
! colspan="2" align="center" valign="middle" height="20" style="font-weight: bold; font-size: 1em; background:#ADD8E6; color: #ffffff" | <font size="2">'''Administration''' | ! colspan="2" align="center" valign="middle" height="20" style="font-weight: bold; font-size: 1em; background:#ADD8E6; color: #ffffff" | <font size="2">'''Administration''' | ||
|- | |- | ||
| − | | '''Contracteur''' || align=" | + | | '''Contracteur''' || align="left" | [[Medrean City|Municipality of Medrean City]] |
|- | |- | ||
| − | | '''Locataire''' || align=" | + | | '''Locataire''' || align="left" | [[ITechnology|Isim Technology]]<br>KPMG<br>BNP Parisbas<br>Barclay's Bank |
|- | |- | ||
| '''N° de registre''' || align="center" | | | '''N° de registre''' || align="center" | | ||
|- | |- | ||
| − | | colspan=2 style="border-top: solid 2px # | + | ! colspan="2" align="center" valign="middle" height="20" style="font-weight: bold; font-size: 1em; background:#ADD8E6; color: #ffffff" | <font size="2">'''Accès et transports''' |
| + | |- | ||
| + | | '''Métro''' || align="left" | [[Fichier:Logo MC Yellow Line.png|20px]] [[Ligne jaune du métro de Medrean City|Clark Lake.]] | ||
| + | |- | ||
| + | | '''Bus''' || align="left" | [[Image:MC subway bus picto.png|22px]] Ligne 2<br>[[Image:MC subway bus picto.png|22px]] Ligne 13 | ||
| + | |- | ||
| + | | colspan=2 style="border-top: solid 2px #ADD8E6; padding:0.4em 1em 0.4em 0; vertical-align:top; text-align:center;" | [[Image:RFM.png|250px]] | ||
|- | |- | ||
|} | |} | ||
Version actuelle en date du 9 janvier 2017 à 10:34
| 675 N. Columbus Avenue | |
|---|---|

| |
| Localisation | |
| Pays | Simland |
| État | Méridionie |
| Ville | Medrean City |
| Adresse | 675 North Columbus Avenue 08241 North Downtown |
 Localisation du 599 S. Colonius Avenue (©Cartographie Nationale) | |
| Histoire | |
| Architecte | Kelly Dale |
| Construction | 2015 |
| Usage | Bureaux |
| Coût | 98 millions § |
| Architecture | |
| Style | Postmodernisme |
| Hauteur du toit | 205 m (711 ft) |
| Nombre d'étages | 46 |
| Superficie | 80 358 m2 |
| Administration | |
| Contracteur | Municipality of Medrean City |
| Locataire | Isim Technology KPMG BNP Parisbas Barclay's Bank |
| N° de registre | |
| Accès et transports | |
| Métro | |
| Bus | |

| |
Le 675 North Columbus Avenue, parfois également appelé Isim Building, est un gratte-ciel de Medrean City, situé sur Columbus Avenue. La tour, qui culmine à 205 mètres, comporte 46 étages, et l'espace alloué aux bureaux atteint les 80 358 m2. Inauguré le 20 septembre 2015 après plus de deux ans de construction, le bâtiment abrite les bureaux de la sim-compagnie Isim Technology ainsi que plusieurs autres sociétés à vocation internationale.
L'architecture de ce gratte-ciel, que l'on peut aisément apparenter au style international actualisé, se distingue par une forme réduite à sa plus simple expression avec des façades composée de rideaux de verre très transparents.
Architecture
Le 675 North Columbus Avenue peut être considéré comme un bâtiment qui cherche à s'insérer dans un milieu urbain sans pour autant tendre vers la recherche d'un certain gigantisme dans les gratte-ciel tels que ceux construits aujourd'hui. C'est pourquoi, les architectes ont privilégié un style architectural sobre et fonctionnel sans pour autant renier les tendances actuelles qui consistent à favoriser la lumière naturelle dans les édifices. C'est cette recherche de sobriété qui a justement fait l'originalité des gratte-ciel construits à Medrean City depuis de nombreuses années.
L'atrium du bâtiment possède une imposante sculpture aquatique, construite avec des milliers de panneaux de verre, formant une chute d'eau utilisant l'eau de pluie récupérée. Elle est utilisée dans le processus de contrôle de la chaleur et de l'humidité. Le gratte-ciel est également l'une des structures les plus éco-responsable de la ville.
Conforme aux règles d'urbanisme en vigueur pour les bâtiments de plus de 150 mètres, le gratte-ciel est en retrait de 6 mètres par rapport à Columbus Avenue.
Articles connexes
- Downtown Medrean City
- Liste des plus hautes constructions de Medrean City
- Medrean City
- Simland Group

